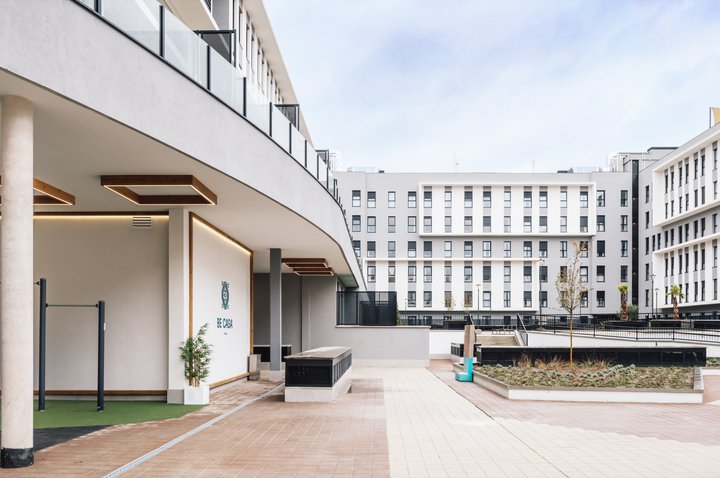Branded content by: Gerflor
A building of flexible and temporary accommodations with 847 apartments and studios, as well as large common areas, located in Rivas (Madrid). It is the first Be Casa project of many more to come, a concept that has been successful for years in the United States and in cosmopolitan cities such as London and Amsterdam. With the same aspiration, and following the paradigm shift in the ways of living caused by the pandemic, the developer Greystar has imported this new formula to Spain, adapting it, with the help of Alfaro-Manrique Atelier, to our values, traditions and culture.
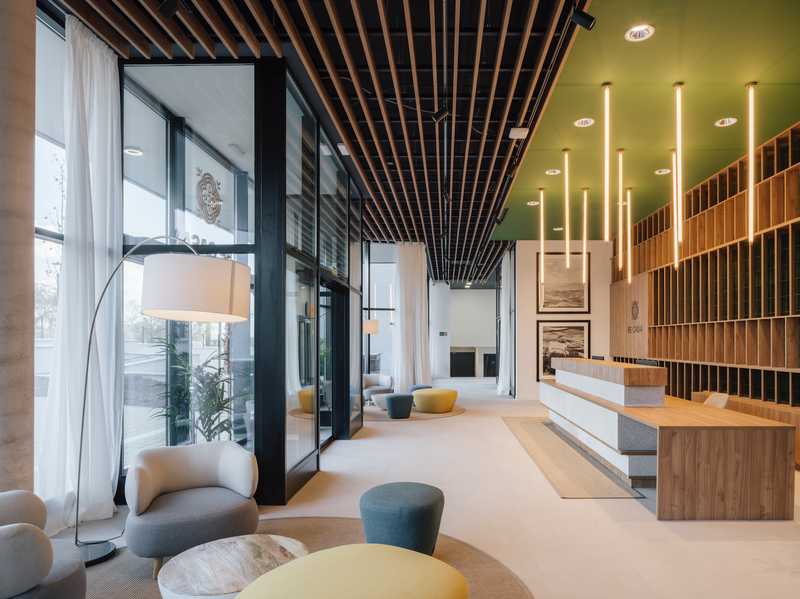
"An interior landscape that gives continuity to the city, gradually approaching the domesticity it offers; an interior agora that subtly supports the interaction between users as a meeting place, a place of belonging; an oasis in which the narrative, images, textures, light and vegetation provide the spaces with calm and a way of living dynamic, but calm, within the value of own and others' care". This is how Gema Alfaro, partner and co-director of Alfaro-Manrique Atelier, explains the philosophy and aspirations of Be Casa, where they have been in charge of the interior architecture and graphics of the common areas of this building.
The aim has been to project a sustainable design, with spaces focused on wellbeing, to value the indoor-outdoor relationship and "to generate an individual oasis that, at the same time, promotes community life, so appreciated in our culture; the neighborhood, the street, the square...", adds Alfaro. Spaces and areas recreated in this project through a contemporary design filter, where finishes and textures take on a leading role. That is why the architectural firm has relied on Gerflor Iberia, an expert and world leader in flexible flooring solutions and wall coverings, as the main supplier of many of the finishes and floors of Be Casa.
"For Gerflor," says José Manuel Suárez, CEO of Gerflor Iberia, "it is an honor to work on projects of this magnitude, pioneering in their concept, and with the trust placed in us by two architects and designers of the stature of Gema Alfaro and Emili Manrique. The revolution that the building and architecture sector is going through, increasingly demanding in terms of quality and sustainability standards, is the driving force that propels us every day to continue developing and evolving new flexible cladding solutions that meet all these high standards. We are very pleased that our product has been chosen to accompany a design such as Be Casa".
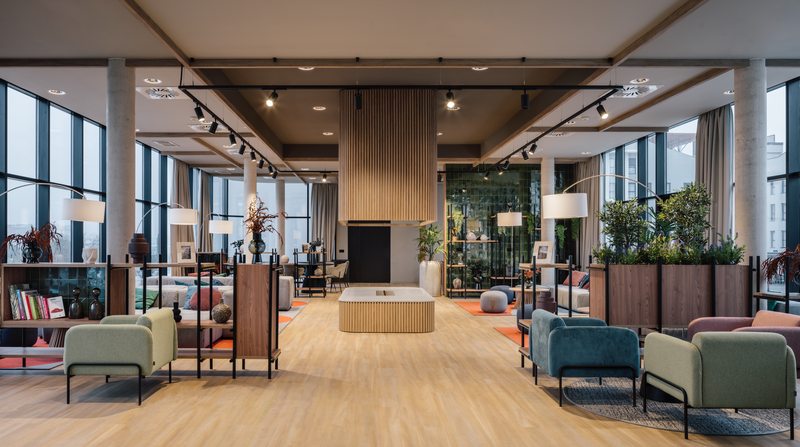
The pavement as a common thread
Through the wall and floor coverings, the interior has been linked to the exterior, spaces have been homogenized and unified, blurring the boundaries between them, and all these areas have been given a warm, welcoming, natural and even emotional appearance. "Gerflor, with whom we had already worked before," continues the architect, "offers different types of services that are essential for us. On the one hand, its technical characteristics, performance and durability. In projects like this one, or in any other hotel project, it is essential that the cladding works well, especially in terms of acoustics. And, on the other hand, their wide variety of finishes and colors help us to achieve the aesthetics we are looking for. In this case, in many of the spaces, it has offered us the appearance of micro cement, but without the disadvantages of the latter. Gerflor's coatings are easy to install, easy to maintain, and their cost-performance ratio is very good".
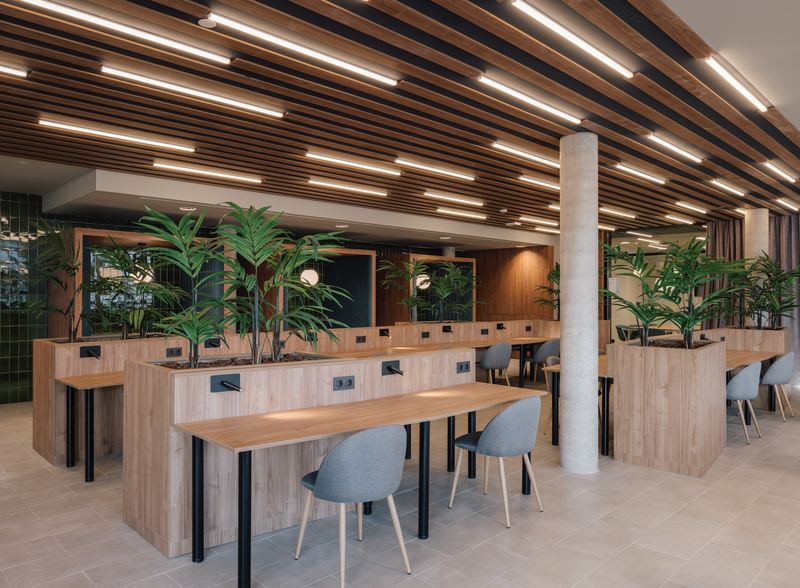
Specifically, 25,000 sqm of Gerflor's Creation 55 Solid Clic flooring was installed in this project. It is an easy-to-install multilayer floor that adds more value, both structurally and technically: it offers greater stability, more robustness, a better response to temperature changes, more resistance to scratches and a more effective response when installed on surfaces with certain base problems. The Creation tile is composed of high-pressure pressed layers. As a result, the floor offers excellent dimensional stability. In addition, and in summary, these are the advantages and characteristics of Creation floorings which, among other aspects, also offer environmental improvements:
- They allow a 30% faster installation.
- They give the possibility of replacing a single slat or tile, without the need to change the entire floor if necessary.
- They have bacteriostatic and fungistatic properties for guaranteed protection and better quality of life for users.
- They have a sustainable seal: 100% recyclable and 55% recycled content.
- Their "click" installation avoids the use of adhesives.
- They are waterproof and guarantee easy cleaning and maintenance.
- They offer unparalleled air quality, extremely low VOC (Volatile Organic Compounds) emissions, 40 times lower than the limits set by European standards.
- They help to have a better acoustic insulation to guarantee tranquility in every room.

Distribution of common areas
Be Casa has six core areas that make up the space: lobby, social lounge, coworking area, outdoor gym as a calisthenics area and indoor yoga room, as well as a magnificent rooftop. These areas are complemented by other common areas of smaller scale, but which also participate in the identity of the place and the vocation of meeting places, such as the laundry and spa areas for pets, as well as the terraces open to the pool, the interior garden and the interior corridors and hallways.
The lobby is a striking feature as soon as you enter the building. It is larger in scale and is endowed with a warmth provided by a mantle of wooden slats on a green ceramic background. It has a reception area made of wood and granite that formally reinterprets the building's façade.
Behind it is the social lounge, a magnificent open space around a sculptural element in the form of a fireplace. The sofas and rest elements are scattered around it, generating countless sitting areas, treated in different ways.
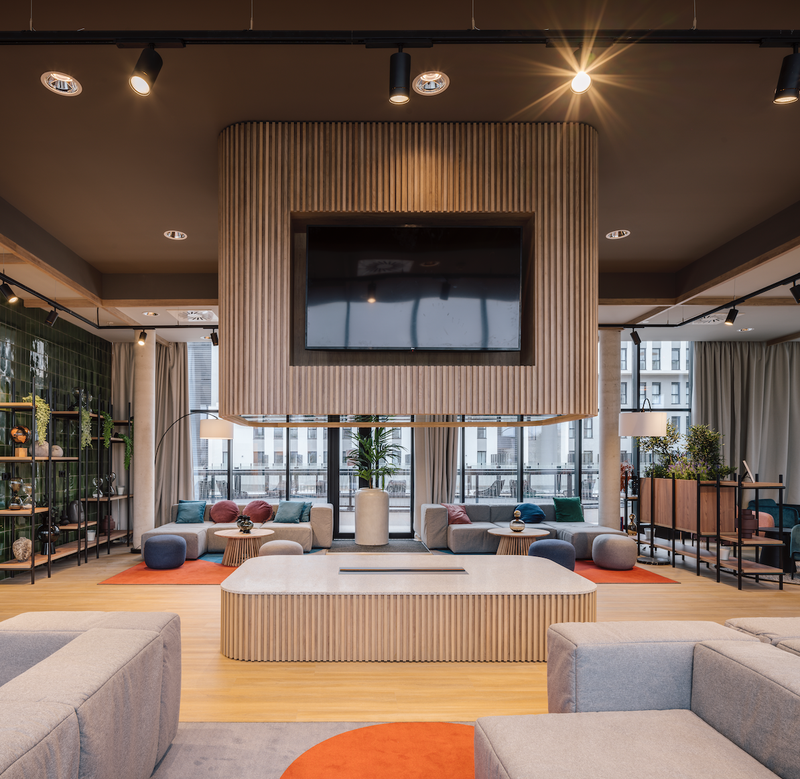
Several corridors communicate these areas with the rest of the building, corridors like interior streets that continue this urbanity through the interior of the building. The coworking area, located in a different part of the building from the entrance, is an orchard, a forest of wood and green ceramics, creating different spaces, generating intimacy, with customized lighting for each use. It has communal tables to work, even with upholstered urns to isolate oneself, as well as a library area and a high table open to the outside.
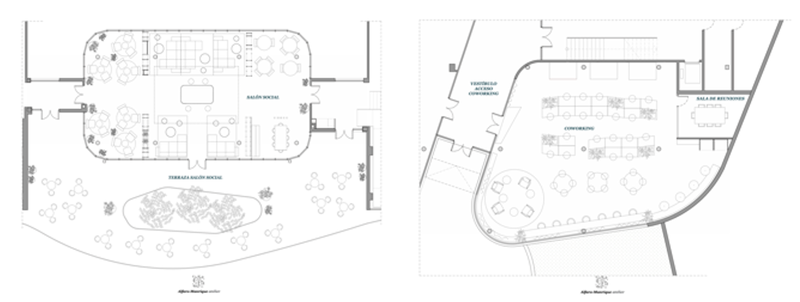
For its part, the immense rooftop is arranged over almost the entire building. A magnificent linear space in which the design has reinterpreted the green meadows that surround Madrid. Finally, the outdoor gym; an area where to practice calisthenics, but not only that. It is also an outdoor meeting space, a meeting place that gives identity to the large interior garden.
Also noteworthy is the furniture, which has been designed almost entirely by Alfaro-Manrique Atelier, including the sculptural pieces, such as the large fireplace, the reception furniture or the coworking cabins.
"The biggest challenge of the project," stresses Alfaro, "has been the scale of the project, the fact that it is a new brand, which has just started in Madrid, but will be expanding throughout Spain. Achieving that homey and comfortable look, even though it is a hospitality product with all the requirements it has to meet, has been a challenge in every way. And having "a quality service like Gerflor's here is a great help. They give fantastic attention and solve all kinds of technical doubts. That is very valuable when you are working on projects of this magnitude," says the architect.
